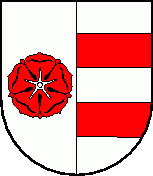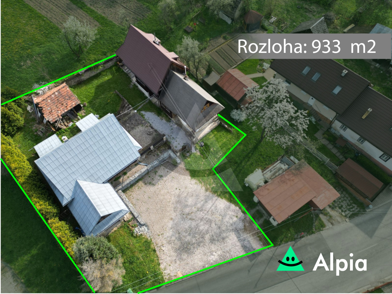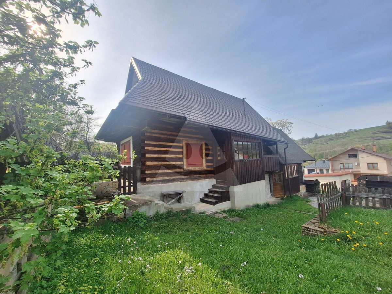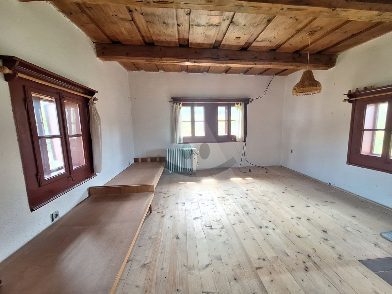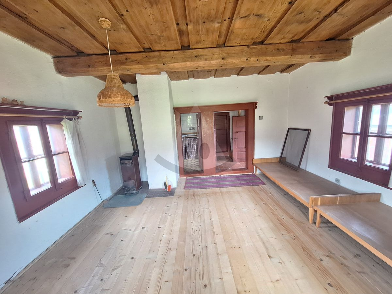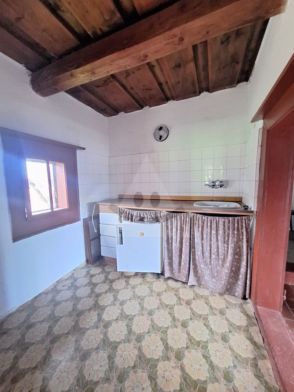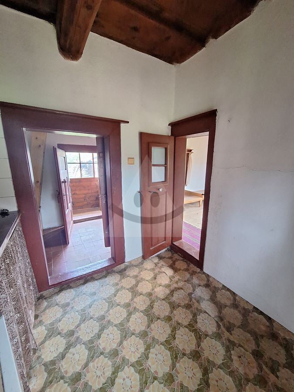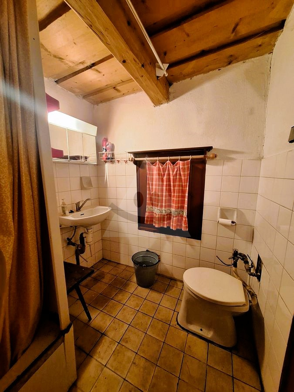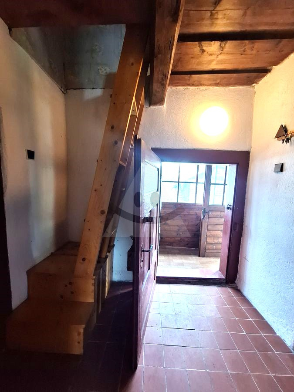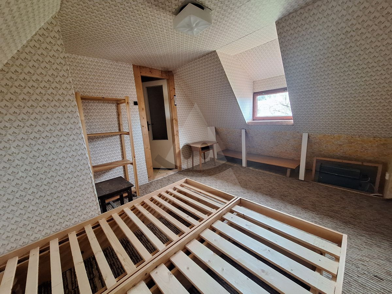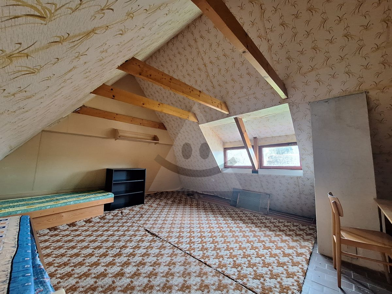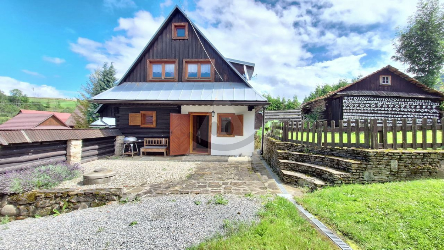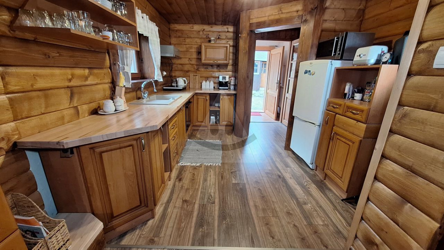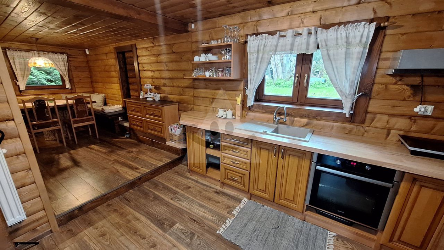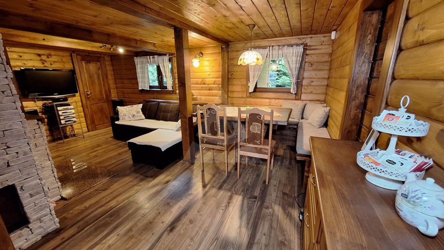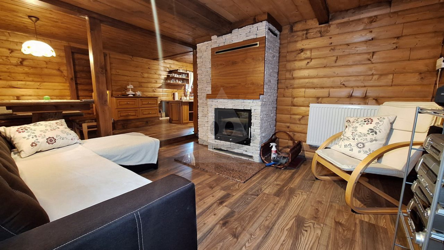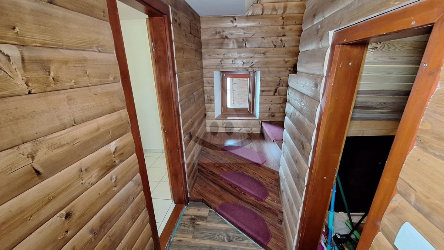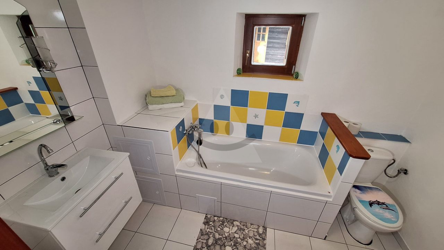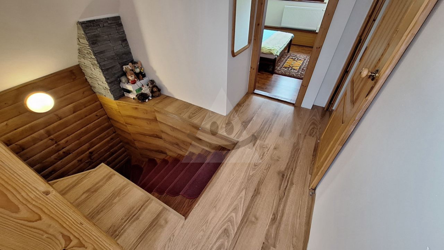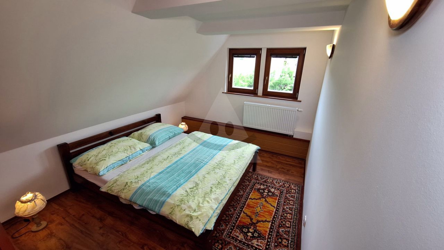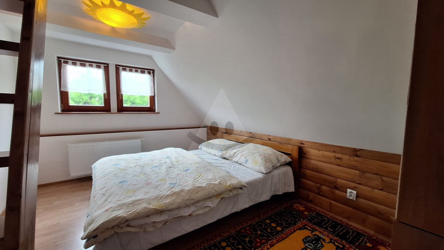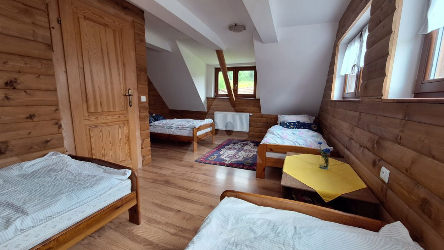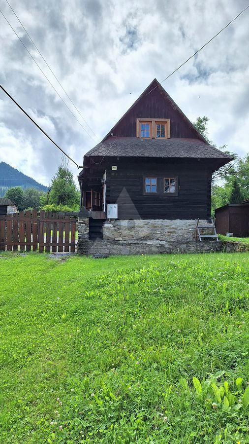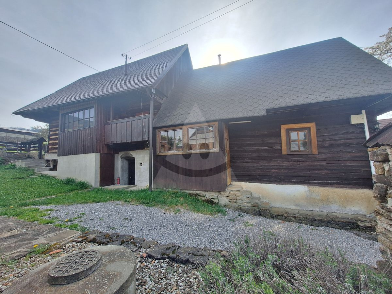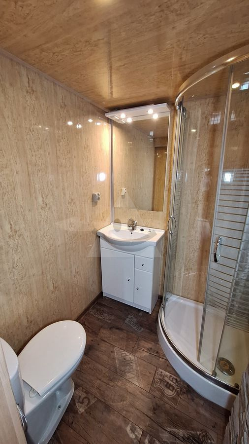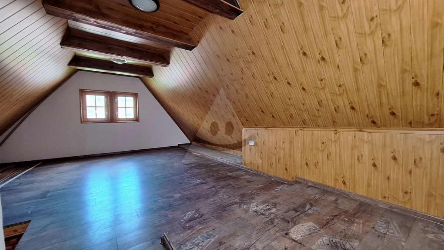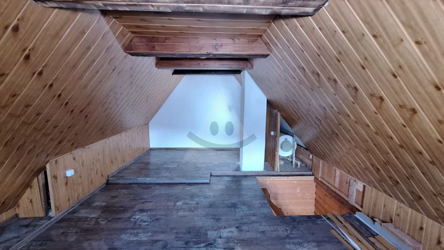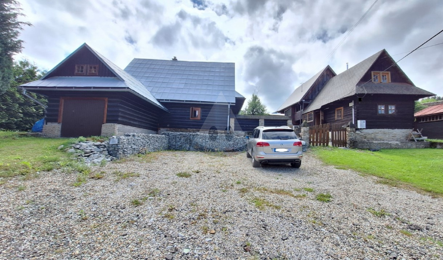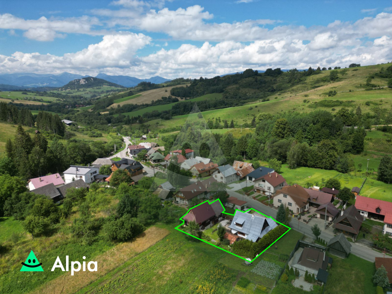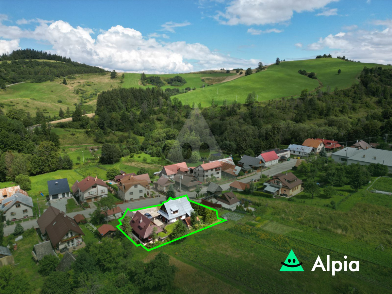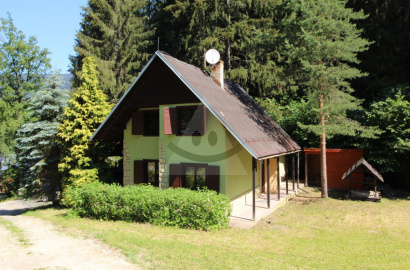from 1136 € per month
244 000,00 €
Private complex of three family houses for sale, Osádka, Dolný Kubín
Location: Osádka
6 rooms
933 m²
261.52 €/m²
Description
Are you looking for private housing in a quiet location with potential for both permanent residence and business? Then you are in the right place!
Realty Alpia offers for sale three traditional cottages in a quiet location in the village of Osádka. By combining all the parcels, you get a plot of land with an area of 933 m2, on which there are three properties registered on the title deed as family houses, with assigned inventory numbers. The properties are suitable for permanent residence, recreation, but also for business in the field of tourism.
Building No. 1 - a 100-year-old wooden house that has undergone careful reconstruction over the years with the aim of preserving its unique character and rustic beauty. Built-up area approximately 60 m2. The floors are concrete screed, on which there are tiles, PVC or ceramic tiles, original wooden double windows, original wooden interior doors. The roof is covered with metal roofing and the truss was completely replaced in 1995. A cozy porch was also added to the house. Plastering, distribution of water, electricity and waste realized in 1985. The building is partially underground. On the 1st floor there is a porch with access to the terrace, an entrance hall, a spacious room, a small kitchenette, a bathroom with a toilet and a smaller room. There are two living rooms in the attic. Local fuel heating, hot water heating with an electric boiler.
Building No. 2 - a detached family house with a built-up area of 96 m2 with an extended garage. Gable roof, roofing galvanized sheet. It is an imitation of a log structure with wooden cladding in combination with a smooth lime-cement plaster. The complete reconstruction of the building was completed in 2020. It consists of two above-ground floors, an attic, without a basement. The building has two sources of heat, central electric heating, which can be controlled via a mobile application, and the second source of heat is a fireplace, which is connected to the central heating system and can automatically switch branches between electric. boiler. The building is connected to electricity, municipal water supply, a septic tank with a volume of 10m3. Double-glazed Euro windows, covered with shutters. Layout consists of:
1st floor: entrance hall, kitchen, dining room connected to the living room, bathroom with toilet, technical room, garage,
2 NP: three bedrooms with a capacity of 8 (10) persons,
Attic: two unfurnished rooms.
The property is secured by an alarm and a fire sensor, also with control via a mobile application.
Building No. 3 - is an original wooden house with a built-up area of approximately 50 m2. Roof covering asphalt shingle. It consists of one above-ground floor and an attic part. Entrance through a glazed porch, hallway, bathroom with shower and toilet, one living room equipped with a functional oven serving as a kitchen and an attic ready for a second living room - a bedroom. IS: electricity, cesspool. The building has existing new water distribution, which only needs to be connected to the water supply. DHW heating with an electric boiler.
The village of Osádka is located on the border of the Oravská vrchovina and Chočské vrchy, approximately 9 km east of Dolné Kubín. There are suitable conditions for summer and winter hiking, cycling, mushroom picking and other leisure activities in the surroundings. Distance from Spa Lúčka 7.8 km, indoor swimming pool Dolný Kubín 10 km, Aquapark Gino Paradise Bešeňová 15 km, Sky park Kubínska hoľa 17 km, Aquapark Tatralandia 31 km.
Suitable for those who want to combine living and business under one roof.
Location
Characteristics
Benefits
- Large plot of land
- Najlepšia cena za m2
- Najlacnejšia v okolí
Date of last update: 15.04.2024
Contact

Similar properties
4 rooms
492 m²
Cottage for sale under Kubínská Hoľa - Beňova Lehota
